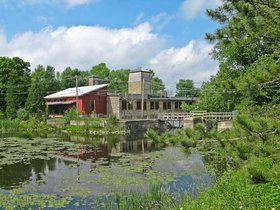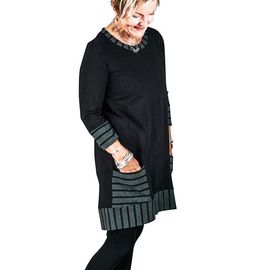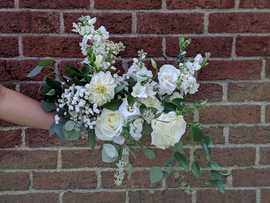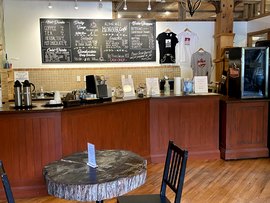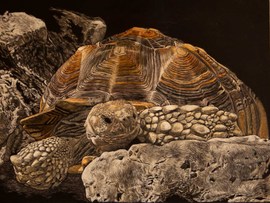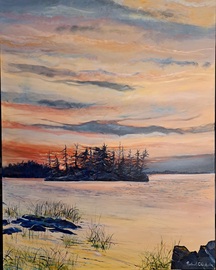History, Nature, Atmosphere
The Millrace Room
 With its wooden beams, beautiful stone walls and unique glass lenses in the floor that provide a view of the water running through the historic millrace, the Millrace Room is our primary event space. At 1,495 sq. ft, this room can accommodate up to 80 guests for a sit-down banquet at round tables, 96 people using rectangular tables, or up to 120 guests for theatre style seating or a cocktail reception. The acoustics in the Millrace Room are excellent for live or recorded music, and by candlelight the room transforms itself into a magical and intimate venue for evening events. The rental of the Millrace Room includes use of the caterers' prep room, and the Waterfall Courtyard (weather permitting), a podium and our beautifully refurbished, 12-foot long glass topped Harvest table.
With its wooden beams, beautiful stone walls and unique glass lenses in the floor that provide a view of the water running through the historic millrace, the Millrace Room is our primary event space. At 1,495 sq. ft, this room can accommodate up to 80 guests for a sit-down banquet at round tables, 96 people using rectangular tables, or up to 120 guests for theatre style seating or a cocktail reception. The acoustics in the Millrace Room are excellent for live or recorded music, and by candlelight the room transforms itself into a magical and intimate venue for evening events. The rental of the Millrace Room includes use of the caterers' prep room, and the Waterfall Courtyard (weather permitting), a podium and our beautifully refurbished, 12-foot long glass topped Harvest table.
Waterfall Courtyard
 Just outside and directly accessible from the Millrace Room is the 900 square foot Waterfall Courtyard, complete with a viewing platform cantilevered over Shaws Creek next to the dam. The beautifully restored stone walls and the sound of the waterfall create a spectacular location for wedding ceremonies, outdoor meals, cocktail receptions or intermissions during musical events. Weather permitting (or with marquee tent) this space can accommodate up 64 people seated at tables, 100 people seated theatre-style or up to 125 people for a cocktail reception.
Just outside and directly accessible from the Millrace Room is the 900 square foot Waterfall Courtyard, complete with a viewing platform cantilevered over Shaws Creek next to the dam. The beautifully restored stone walls and the sound of the waterfall create a spectacular location for wedding ceremonies, outdoor meals, cocktail receptions or intermissions during musical events. Weather permitting (or with marquee tent) this space can accommodate up 64 people seated at tables, 100 people seated theatre-style or up to 125 people for a cocktail reception.
Caterers Prep Room
The Prep Room, adjacent to the Millrace Room, is equipped with a refrigerator, freezer and microwave, and has sufficient counter and storage space to prepare and serve food & beverages. Cooking is not permitted indoors and caterers must provide their own warming ovens.
Riverside Room
 Our “boardroom”, also located on the lower level, offers a lovely view of the cedar-lined Shaw's Creek. At 450 sq. ft., it is ideal for private meetings of up to 30 persons (theatre seating) or 18 people (boardroom seating). It can be used as a breakout room for groups using the Millrace Room. The Riverside Room is included in wedding packages. Other clients who rent the Riverside Room in conjunction with the Millrace Room will receive a 20% discount off the Riverside Room's regular rental rate. The Riverside Room is equipped with two custom-designed modern industrial-style tables, a whiteboard and corkboards.
Our “boardroom”, also located on the lower level, offers a lovely view of the cedar-lined Shaw's Creek. At 450 sq. ft., it is ideal for private meetings of up to 30 persons (theatre seating) or 18 people (boardroom seating). It can be used as a breakout room for groups using the Millrace Room. The Riverside Room is included in wedding packages. Other clients who rent the Riverside Room in conjunction with the Millrace Room will receive a 20% discount off the Riverside Room's regular rental rate. The Riverside Room is equipped with two custom-designed modern industrial-style tables, a whiteboard and corkboards.
Pond Gallery
 The 1,025 sq. ft. Pond Gallery is the most scenic space in the entire Alton Mill with its vaulted 16’ - 22' ceiling and extensive windows and glass doors giving breathtaking views of our millpond. The gallery is used as a backup location for outdoor wedding ceremonies in the event of inclement weather. Surrounded by the beautiful artwork of the Mill's studio artists, this is a truly inspiring venue for your special day. The Pond Gallery is also available occasionally after business hours for receptions and other special events.
The 1,025 sq. ft. Pond Gallery is the most scenic space in the entire Alton Mill with its vaulted 16’ - 22' ceiling and extensive windows and glass doors giving breathtaking views of our millpond. The gallery is used as a backup location for outdoor wedding ceremonies in the event of inclement weather. Surrounded by the beautiful artwork of the Mill's studio artists, this is a truly inspiring venue for your special day. The Pond Gallery is also available occasionally after business hours for receptions and other special events.
Annex Courtyard
 Originally the mill's wool storage building, this 4,000 square foot exterior courtyard space, surrounded by majestically restored stone walls is perfect for large events. The Annex now has a magnificent seasonal roof structure with fabric panels for sun and rain protection from May through October. It is equipped with lights, space heaters for the shoulder seasons and available furnishings including tables, chairs and portable stage.
Originally the mill's wool storage building, this 4,000 square foot exterior courtyard space, surrounded by majestically restored stone walls is perfect for large events. The Annex now has a magnificent seasonal roof structure with fabric panels for sun and rain protection from May through October. It is equipped with lights, space heaters for the shoulder seasons and available furnishings including tables, chairs and portable stage.
Other Great Features of the Alton Mill
Waterfall Viewing Platform
 Accessible from the Waterfall Courtyard, this architectural steel deck is cantilevered over Shaw’s Creek overlooking the waterfall, providing a perfect location for wedding photography and scenic viewing.
Accessible from the Waterfall Courtyard, this architectural steel deck is cantilevered over Shaw’s Creek overlooking the waterfall, providing a perfect location for wedding photography and scenic viewing.
Turbine Room
 Adjacent to the Millrace Room, is the mill's Turbine Room complete with the original turbine system, power take-off shafts and coal boiler. Together with the Peel Heritage Complex, we have assembled various artifacts and interpretive banners that describe the history of the mill. This room is open to all visitors and offers a unique space during private functions, often used as the bar. Click for more information on the
heritage exhibit
.
Adjacent to the Millrace Room, is the mill's Turbine Room complete with the original turbine system, power take-off shafts and coal boiler. Together with the Peel Heritage Complex, we have assembled various artifacts and interpretive banners that describe the history of the mill. This room is open to all visitors and offers a unique space during private functions, often used as the bar. Click for more information on the
heritage exhibit
.
Riverside Grove
 An intimate and idylic grassed area embraced by the mill one side and and the cedar-lined Shaw Creek on the other.
An intimate and idylic grassed area embraced by the mill one side and and the cedar-lined Shaw Creek on the other.
Bailey Bridge
 A Bailey Bridge, installed in 2008, spans Shaw’s Creek and offers pedestrians a gorgeous view of the river and waterfall. It is beautifully lit at night and provides a wonderful venue for photographs. No vehicles, please!
A Bailey Bridge, installed in 2008, spans Shaw’s Creek and offers pedestrians a gorgeous view of the river and waterfall. It is beautifully lit at night and provides a wonderful venue for photographs. No vehicles, please!
Festival Courtyard
 This multi-purpose space located between the main Mill building and the Annex courtyard can be used for a variety of outdoor events, as well as a staging area for events within the Annex. This space features unique hand crafted wooden benches and a soft granular surface reminiscent of courtyards and public spaces found in Europe.
This multi-purpose space located between the main Mill building and the Annex courtyard can be used for a variety of outdoor events, as well as a staging area for events within the Annex. This space features unique hand crafted wooden benches and a soft granular surface reminiscent of courtyards and public spaces found in Europe.












